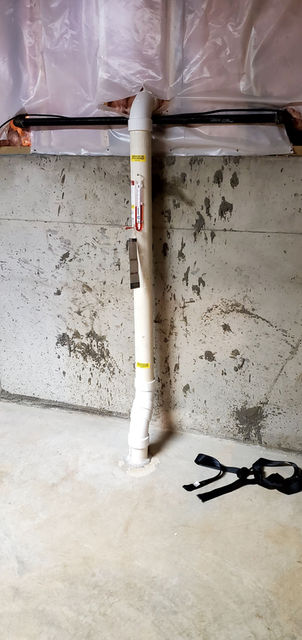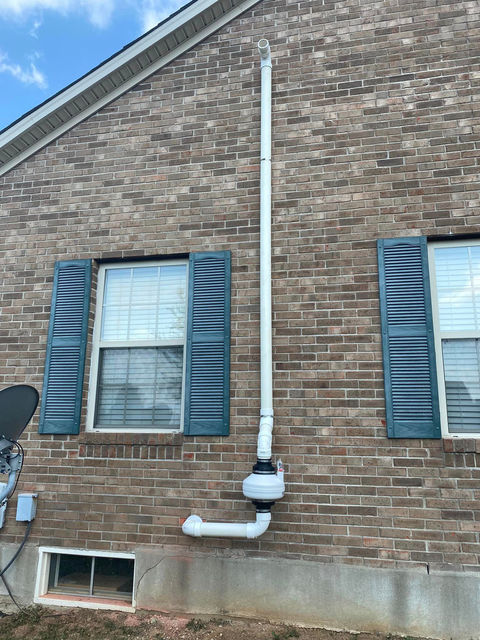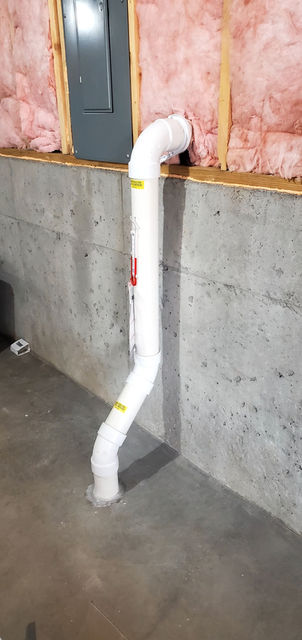
Our Mitigation Process

Visual Inspection
A Radon Systems of Kentucky professional will conduct a thorough visual inspection of the building prior to initiating any radon mitigation work. The inspection is intended to identify building characteristics and configurations (large cracks in slabs, exposed earth in crawl spaces, open stairways to basements) and operational conditions (e.g. continuously running HVAC systems or operational windows) that might affect the design, installation, and effectiveness of radon mitigation systems.
As part of this inspection, clients should be asked to provide any available information on the building (construction specifications, pictures, drawings, etc.) that might be of value in determining the radon mitigation strategy.

Custom Design & Installation
Should a radon mitigation system be needed, Radon Systems of Kentucky will custom design a system based on the building characteristics of each individual home/building.










